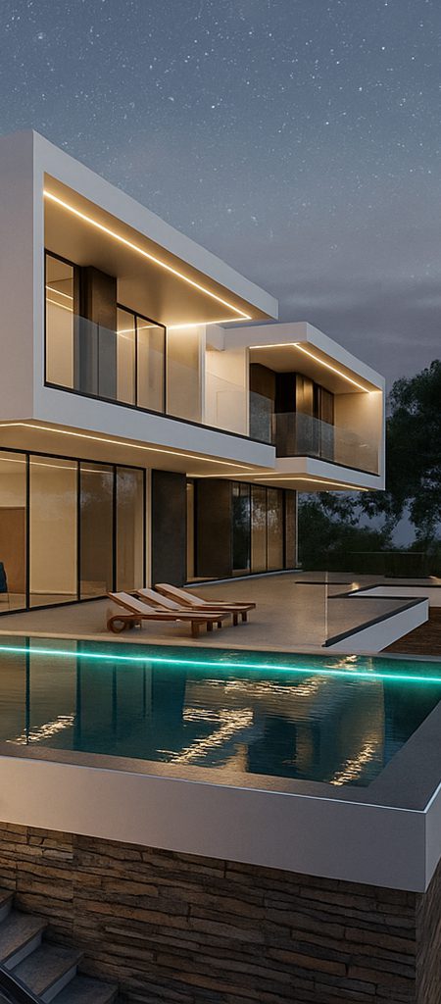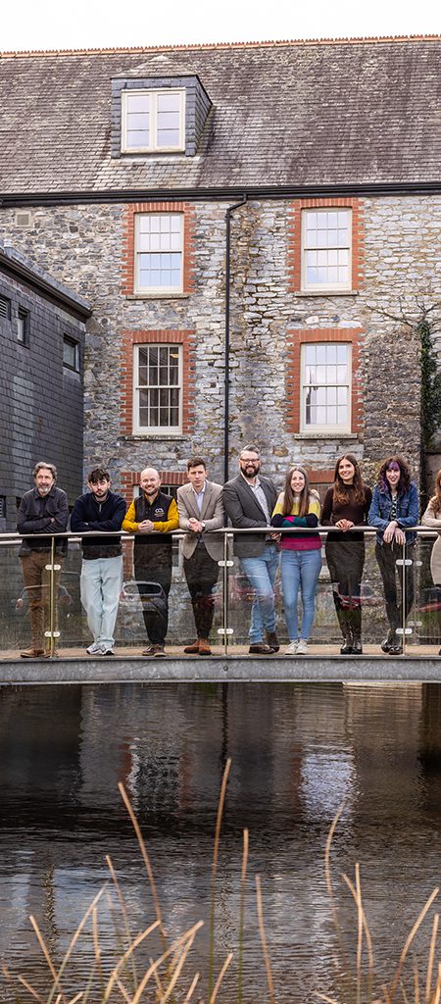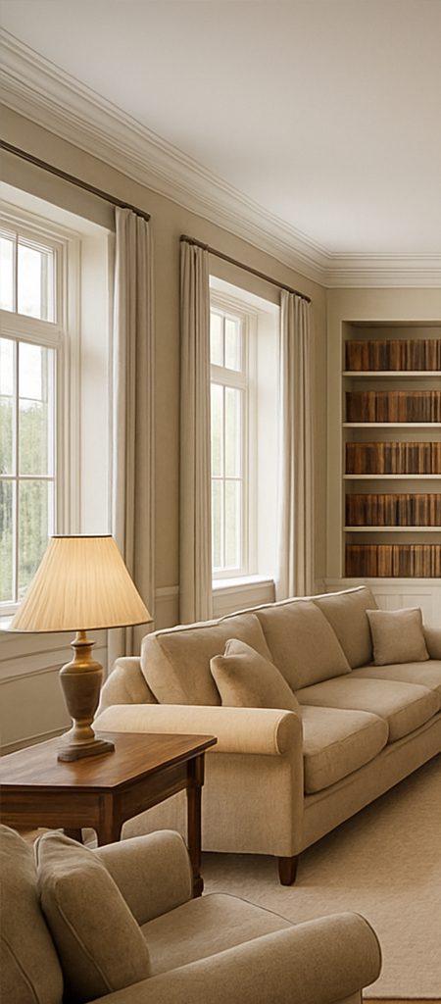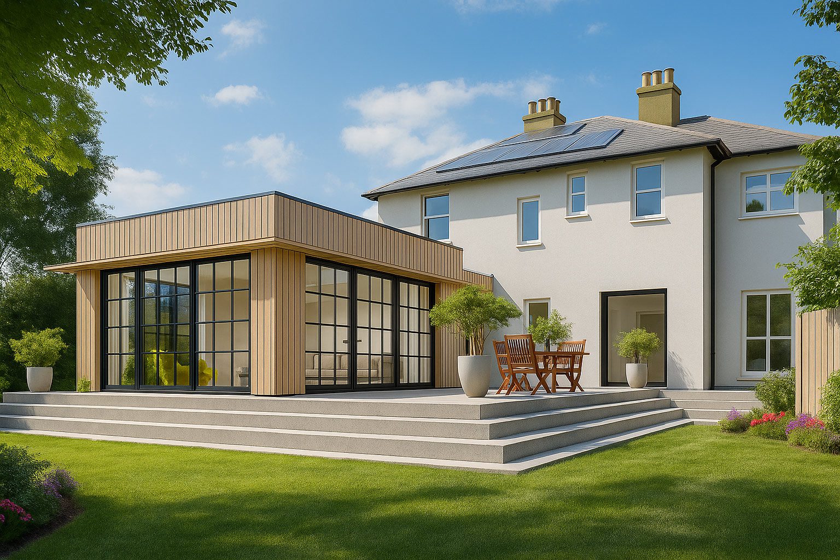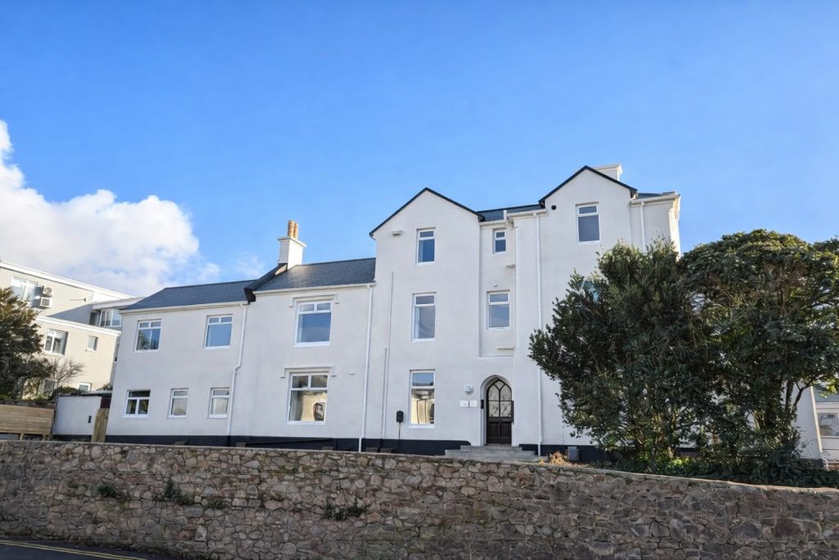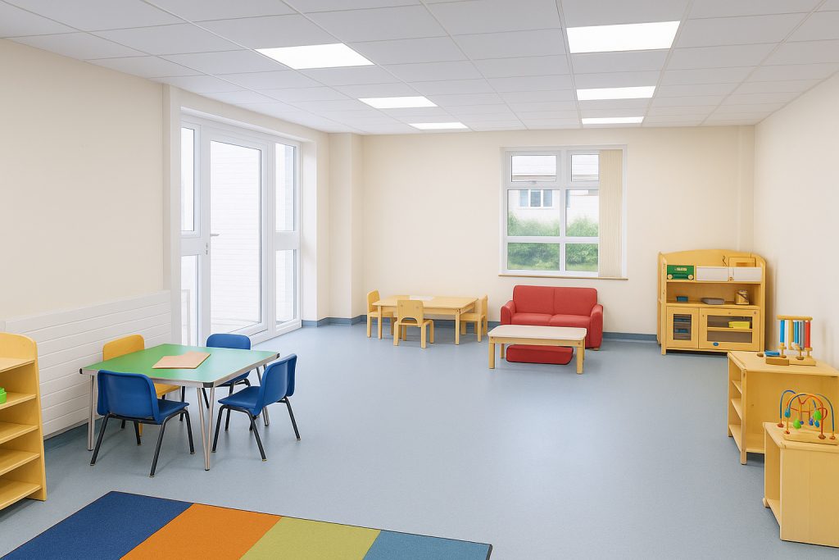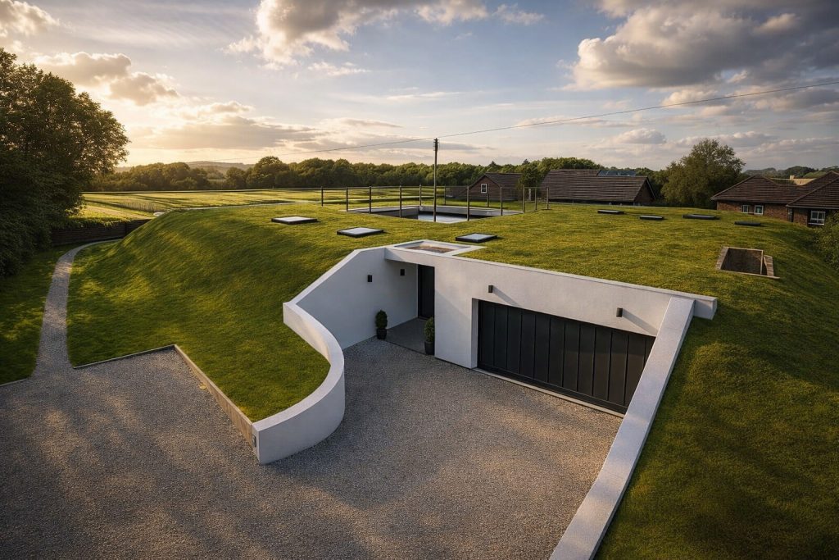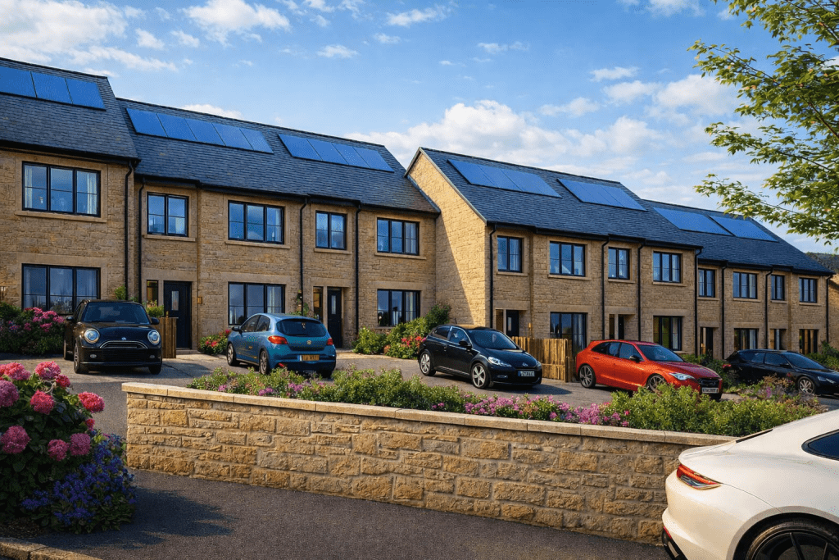
Hillcrest, Dartington Totnes
We were commissioned to prepare a detailed planning application for this wonderful property in the quaint village of Dartington, on the outskirts of Totnes. A contemporary single storey extension to the rear of the property, including a new studio and utility space accompanied by a large outdoor terrace.
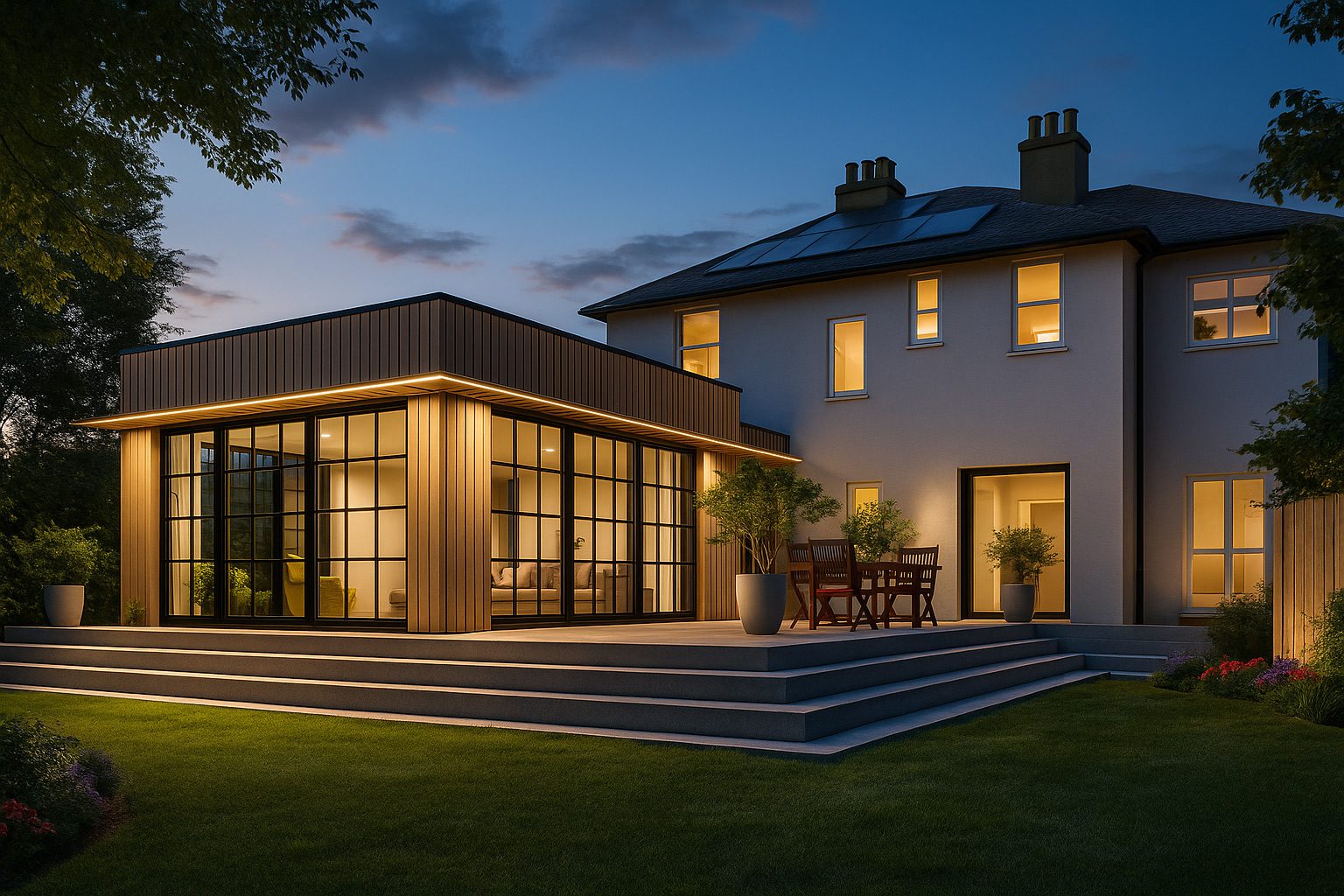
Our Vision
This project was about inviting the outdoors in, blurring the lines between interior comfort and the natural world beyond. The extension has been thoughtfully designed as a garden room where expansive Crittall glazing frames serene views and floods the interior with natural light throughout the day.
The building is single storey with a strong horizontal emphasis that roots it subtly within the landscape. A green roof not only enhances thermal performance but also strengthens the connection to nature allowing the structure to visually recede into the garden context when viewed from above or across the sloping terrain.

Start your project
Let's Create Something Iconic Together
We’re always ready to start new and exciting projects. But we also understand if you’re not ready yet. If you’d like a chat through an idea or have a query, we’re always happy to talk.

