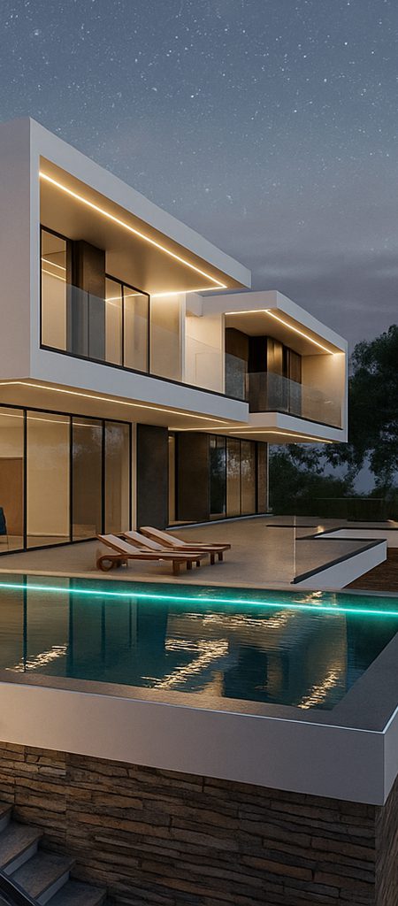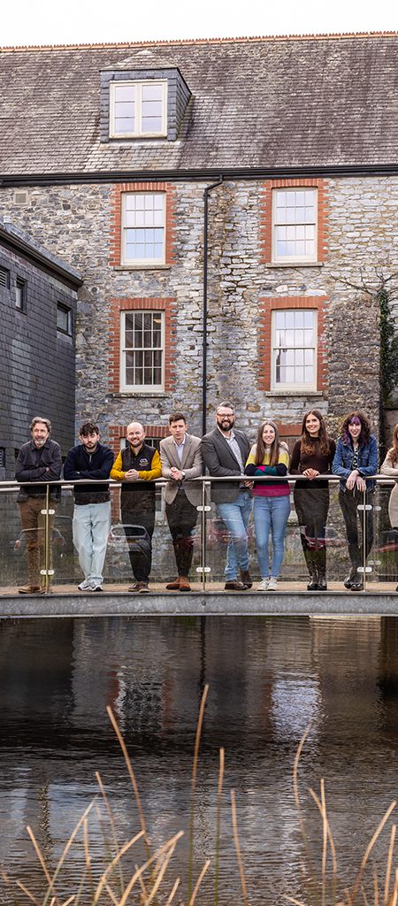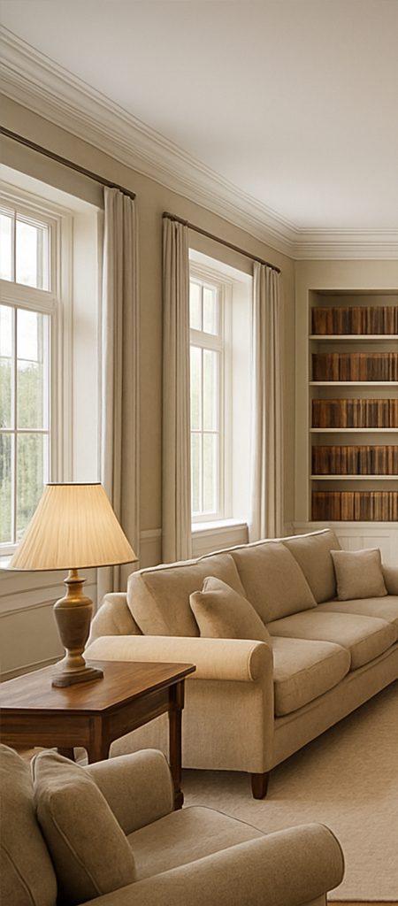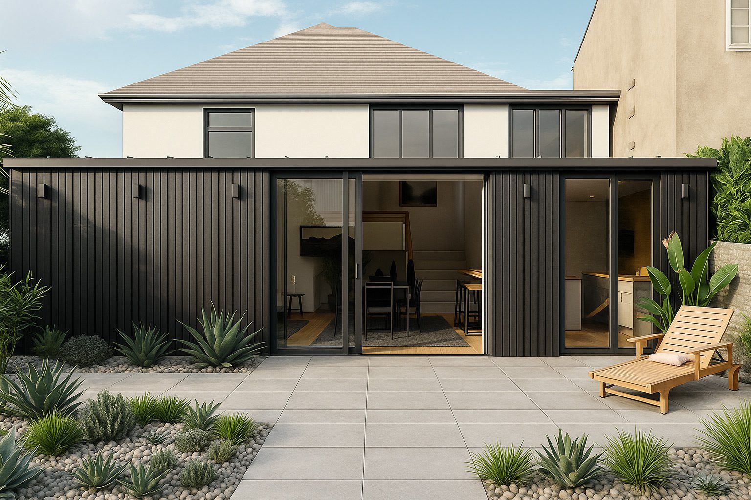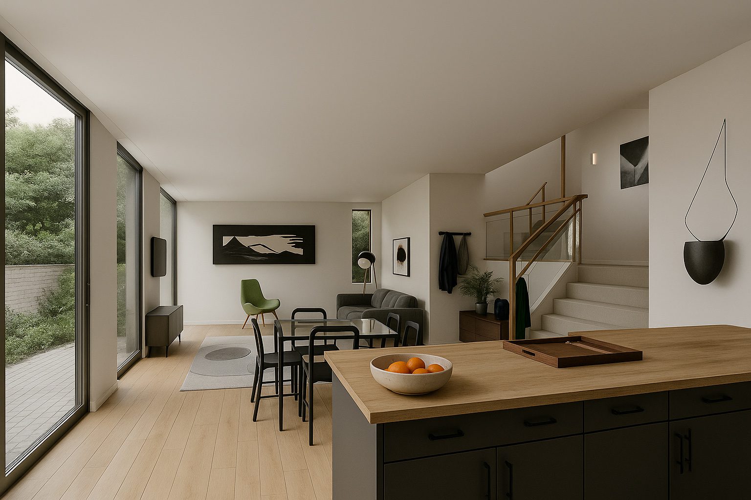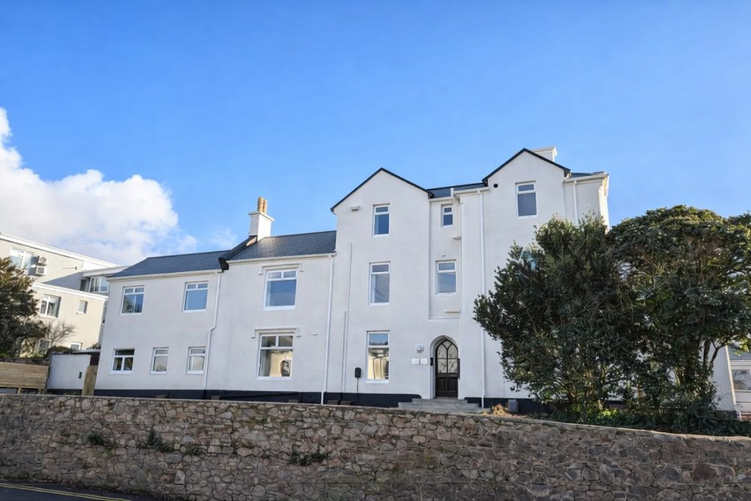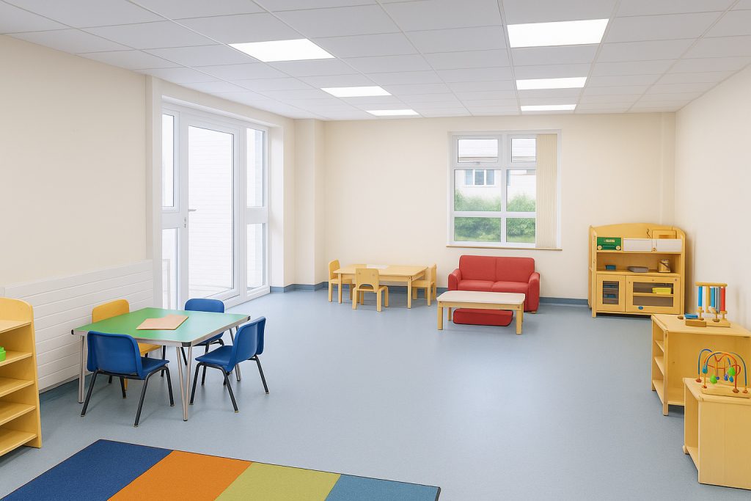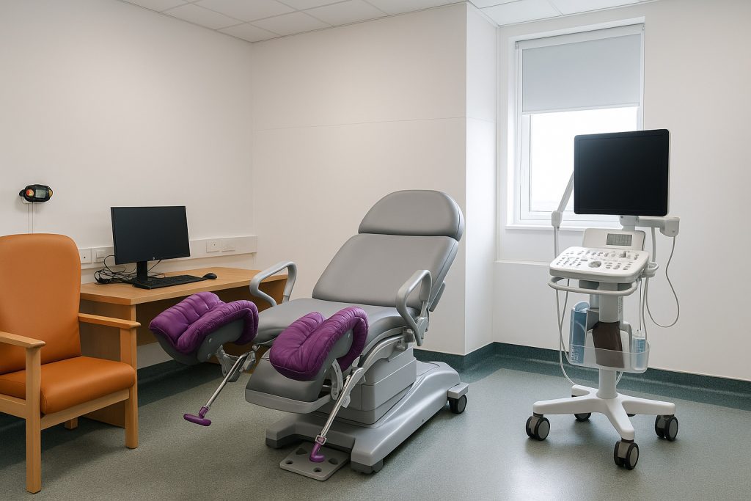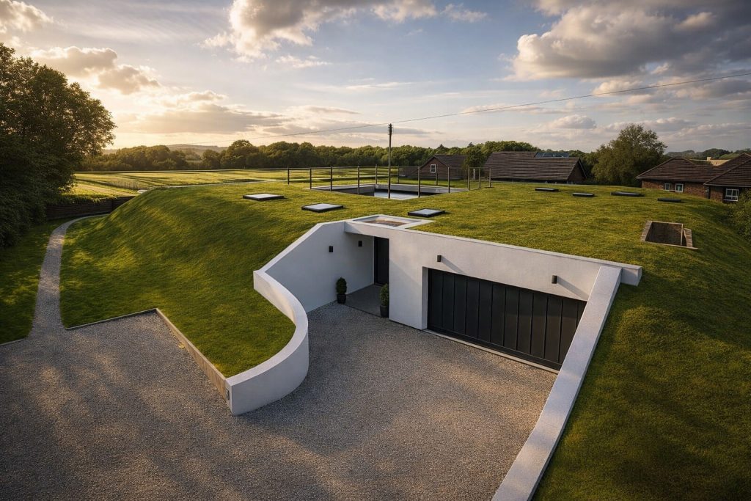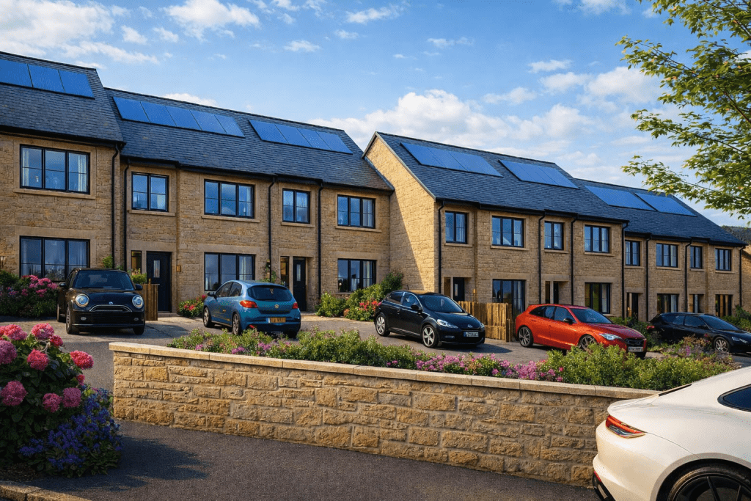
Rosehill Cottage, Devon
Co Create Architects were appointed to transform and enlarge this disjointed 1930s bungalow, which no longer met the demands of contemporary living. The original layout was fragmented and inefficient, featuring an undersized kitchen, an abundance of narrow hallways, and cramped bedrooms that lacked natural light and a sense of space. The property felt disconnected and dated, prompting a comprehensive redesign to bring cohesion, functionality, and modern comfort to the home.
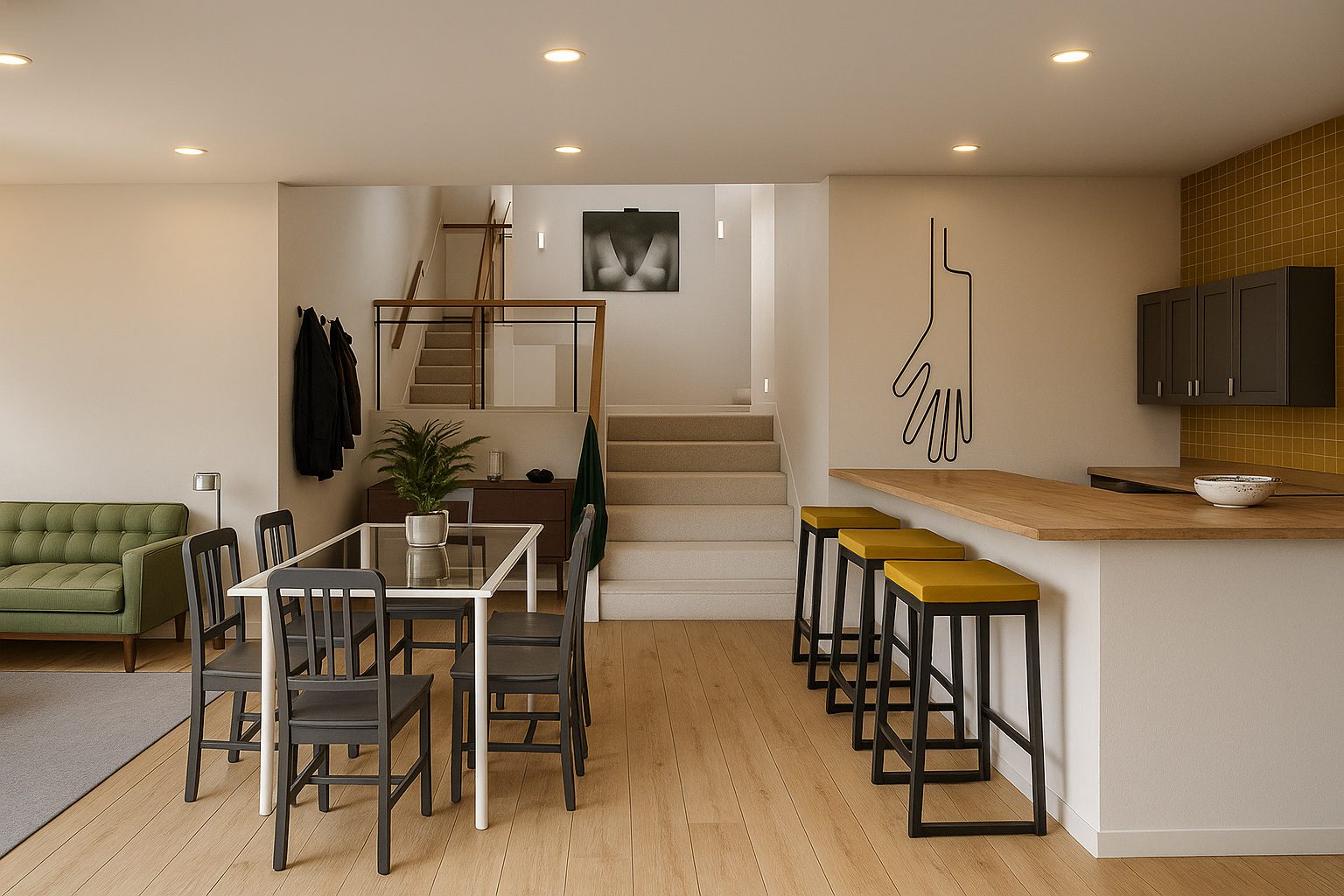
Our Concept
We developed a dynamic design solution that addressed the existing level change on site. By introducing a split-level arrangement within the property, we were able to create a stronger connection between the internal living spaces and the garden. The new single-storey rear extension redefined the layout, incorporating a welcoming new entrance, a practical utility area and a spacious open-plan living space tailored for modern family life.

Our Process
Let's GoConsidering a home renovation? Discover more about how we work by visiting our dedicated process page. Explore the thoughtful and collaborative approach we take with every project, from concept to completion.

Have A Look At Some Of Our Other Projects
Let's GoWe strive to design unique and holistic architecture that exceeds expectations. Through open communication and collaboration, we co-create projects that reflect our commitment to sustainability and excellence. We pride ourselves on the high quality of our work with every project completed to exceptional standards.

Start your project
Let's Create Something Iconic Together
We’re always ready to start new and exciting projects. But we also understand if you’re not ready yet. If you’d like a chat through an idea or have a query, we’re always happy to talk.

