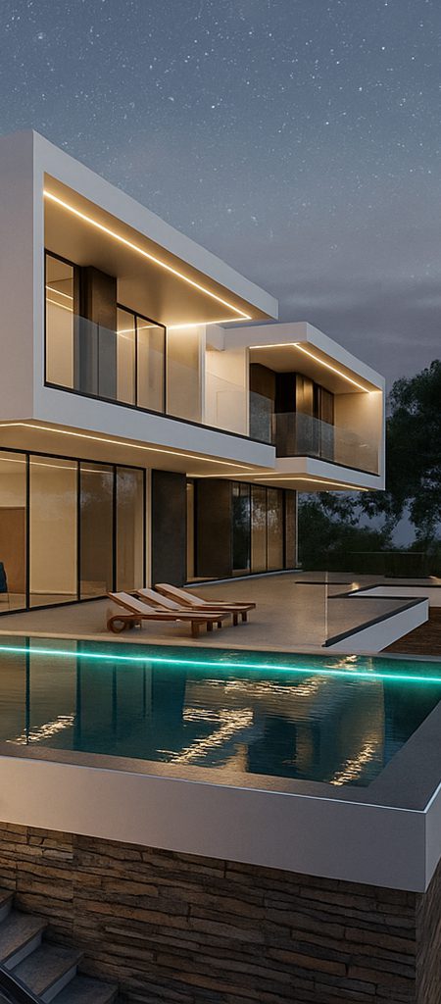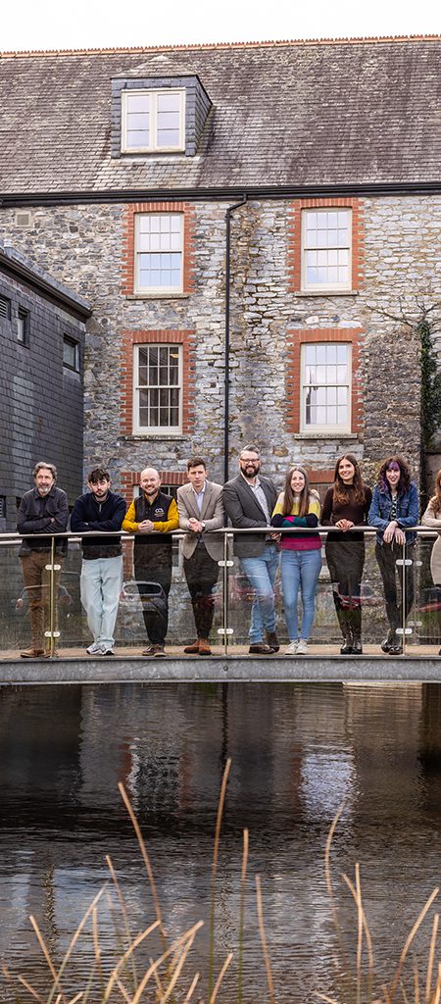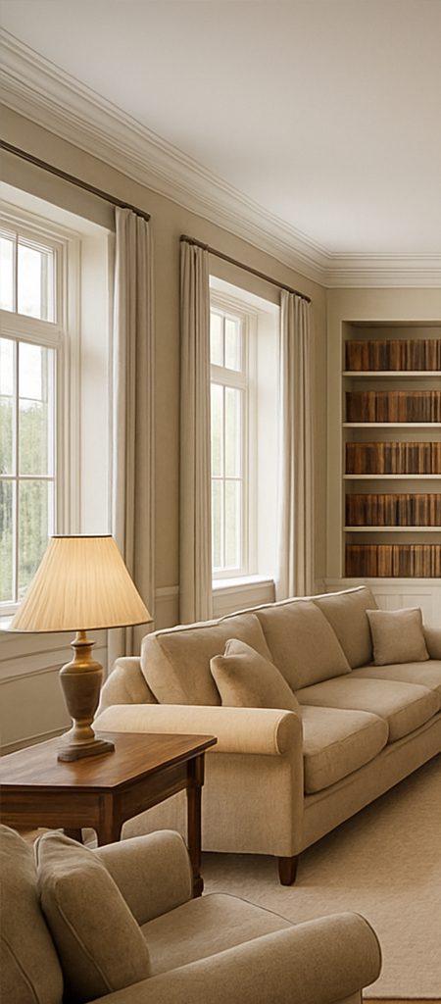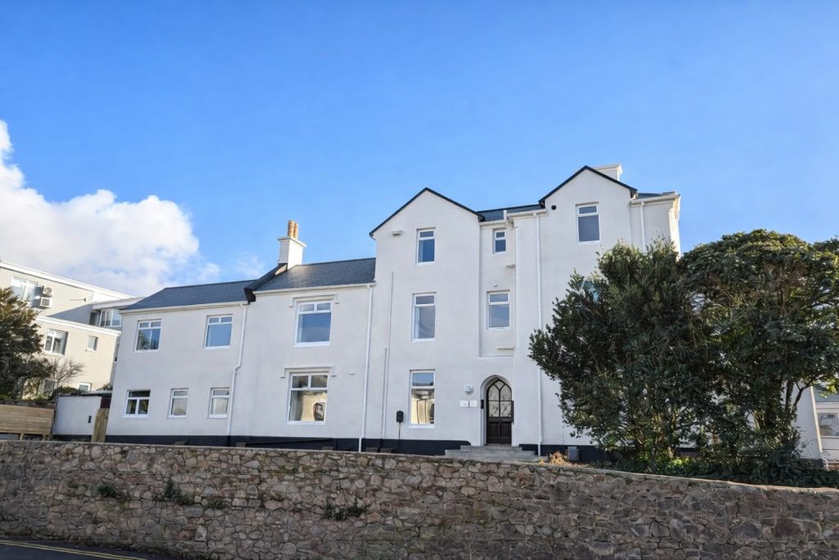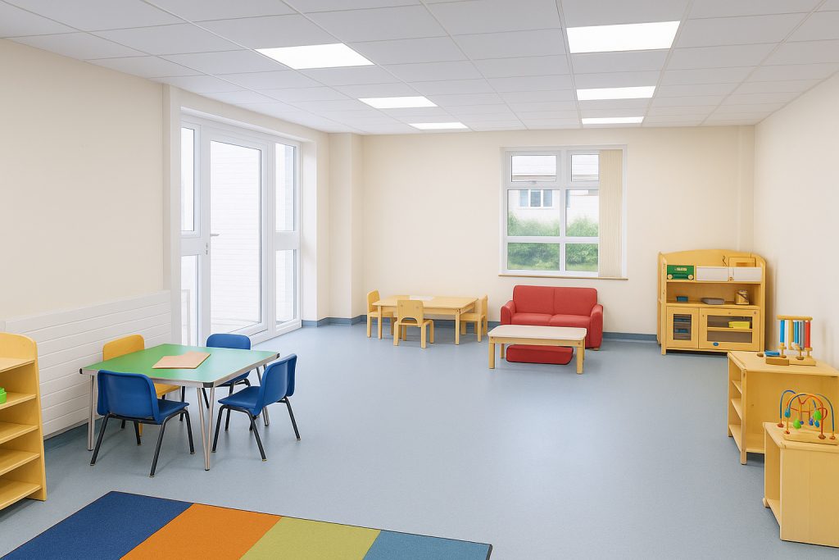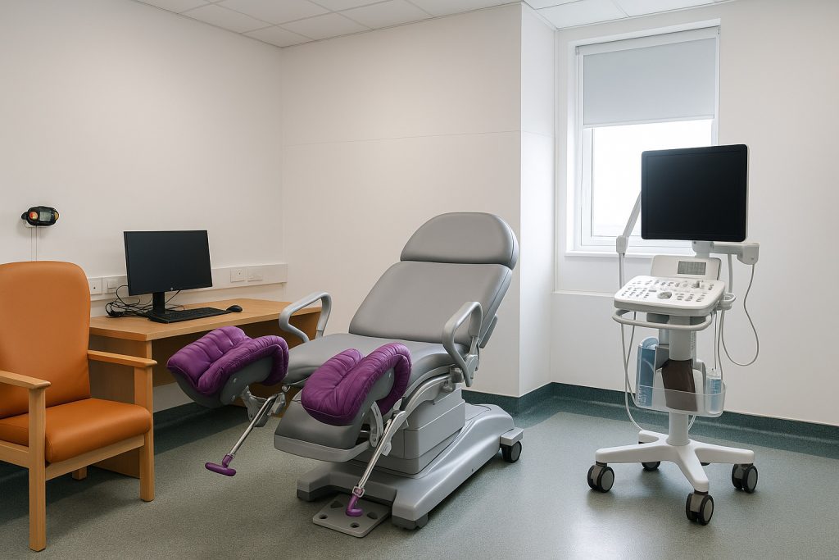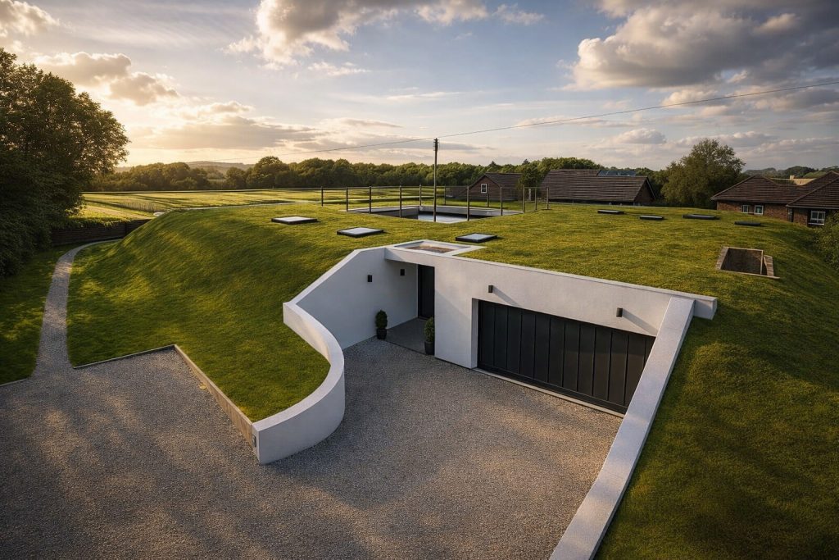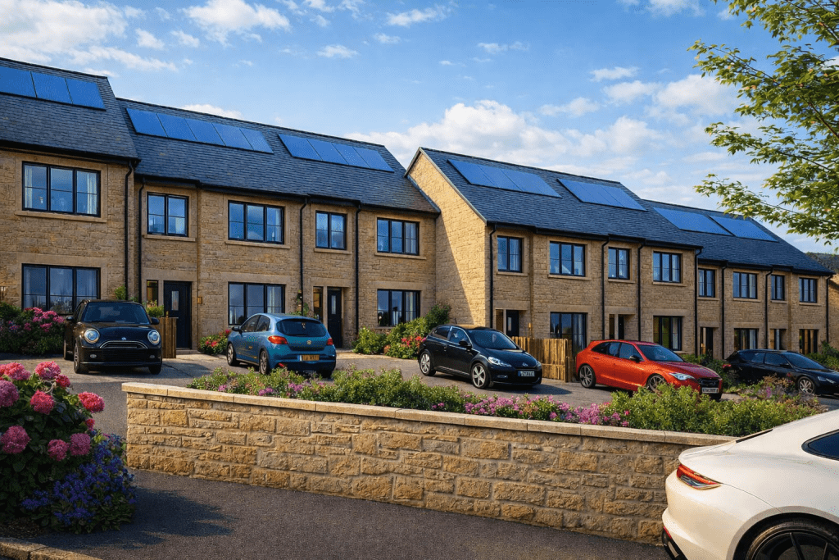
Exe House, Exmouth
Exe House is a bold and thoughtful transformation of a modest single-storey bungalow into a refined two-storey contemporary dwelling. Central to the scheme is the addition of a new upper storey, achieved through the introduction of two cleanly articulated dormer volumes. These additions provide generous head height, increase usable floor area, and lend the home a dynamic architectural profile. Internally, the layout has been reconfigured to accommodate spacious bedrooms and improved circulation,
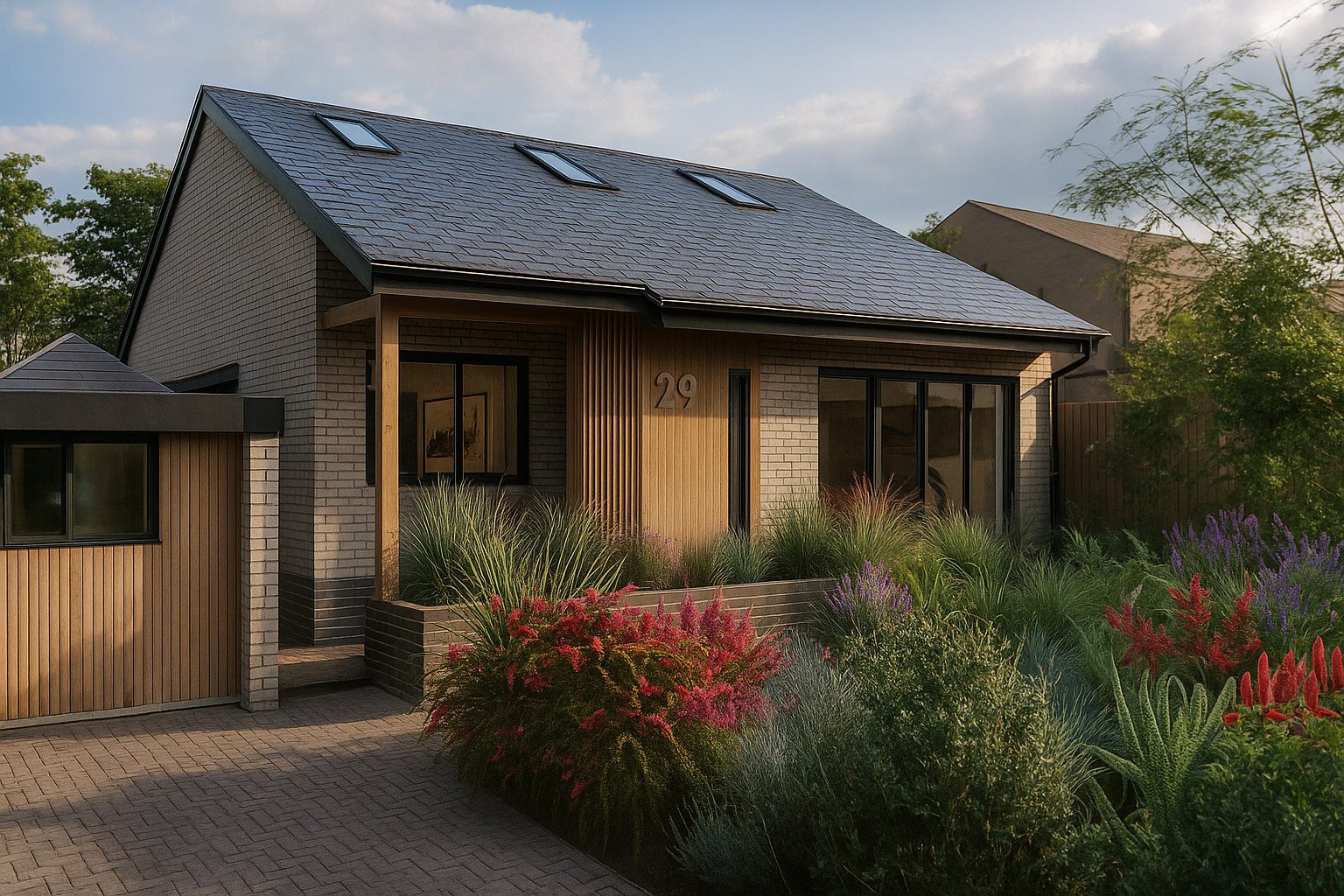
From The Client...
A key ambition of the project was to introduce a modern architectural language that harmonises with the existing structure. Full-height glazing at the rear, new timber cladding elements, and a subtle yet sophisticated materials palette bring clarity and coherence to the design. A new conservatory extension and timber garden studio expand the home’s connection to the garden, offering flexible, light-filled spaces. The rear façade, reimagined with large openings and a stepped terrace, enhances the relationship between inside and out.

Have A Look At Some Of Our Other Projects
To the front, Exe House now presents a more welcoming and distinctive face to the street. A redesigned entrance with vertical timber fins and integrated planting beds softens the transition from public to private space. Soft grey brickwork, metal roofing, and natural timber accents tie the elevations together with calm, contemporary restraint. This conversion illustrates how a dated bungalow can be meaningfully adapted for modern family life, with thoughtful architectural interventions that prioritise quality, function, and design integrity.

Start your project
Let's Create Something Iconic Together
We’re always ready to start new and exciting projects. But we also understand if you’re not ready yet. If you’d like a chat through an idea or have a query, we’re always happy to talk.

