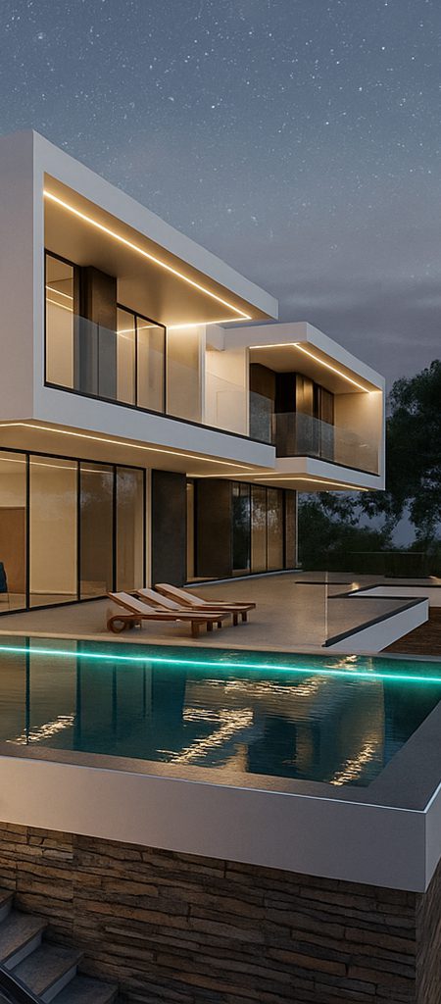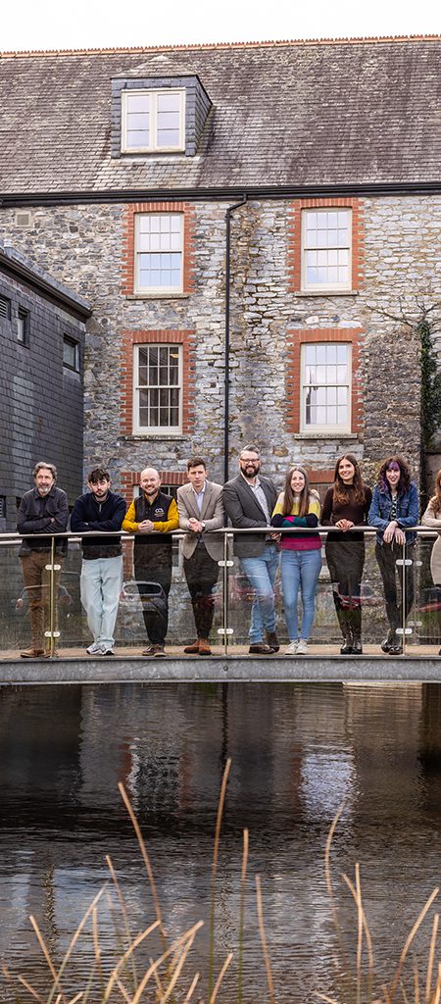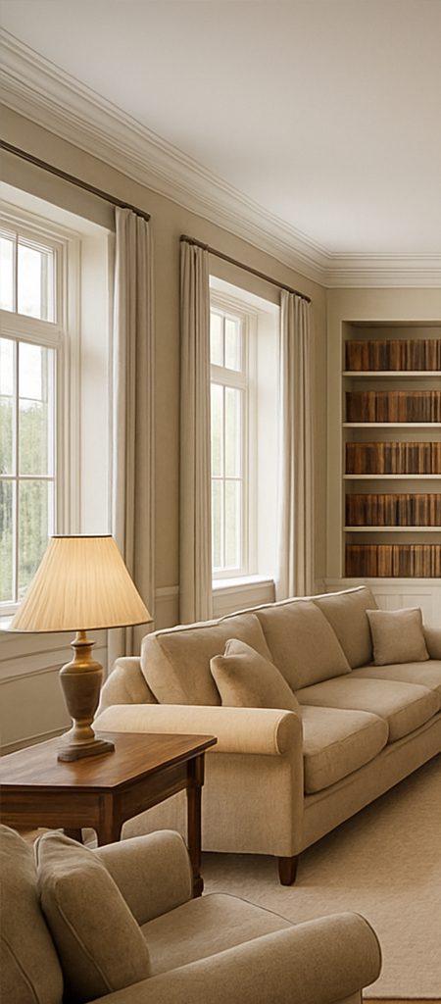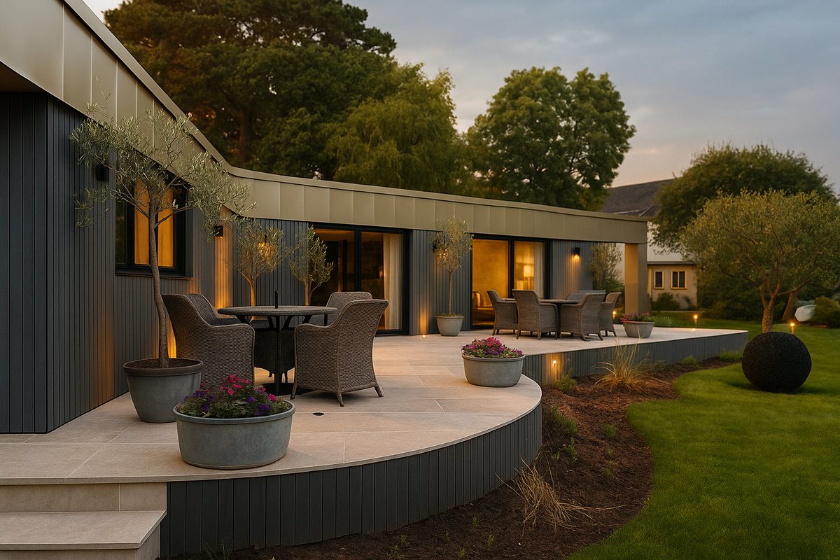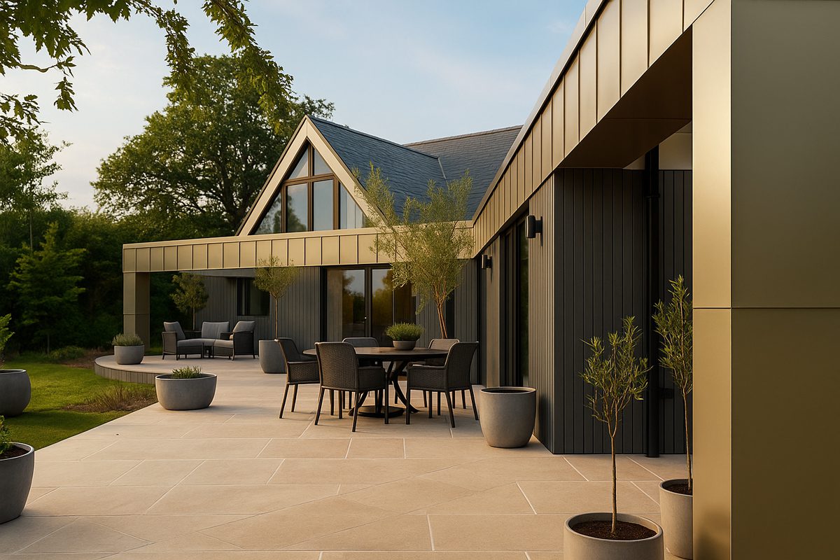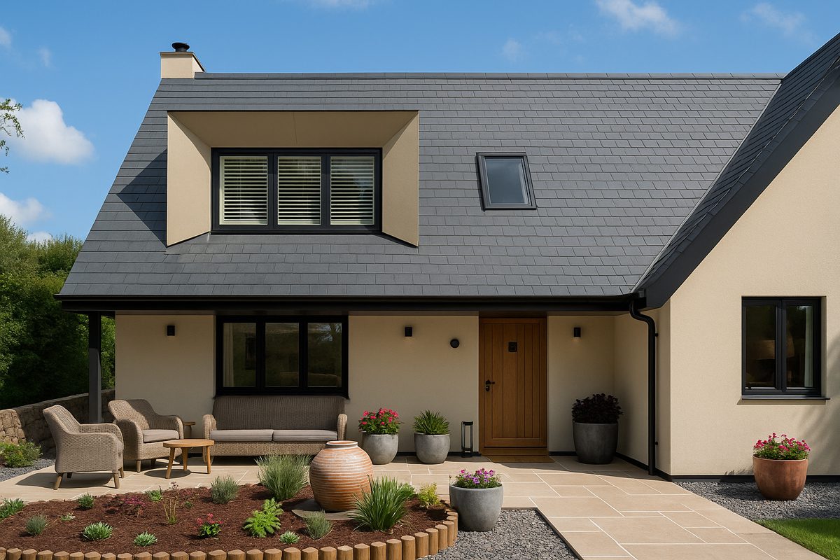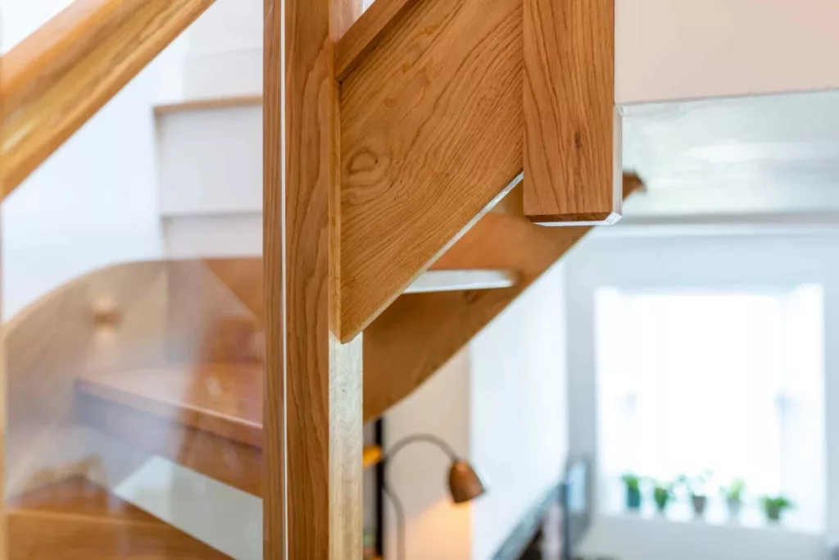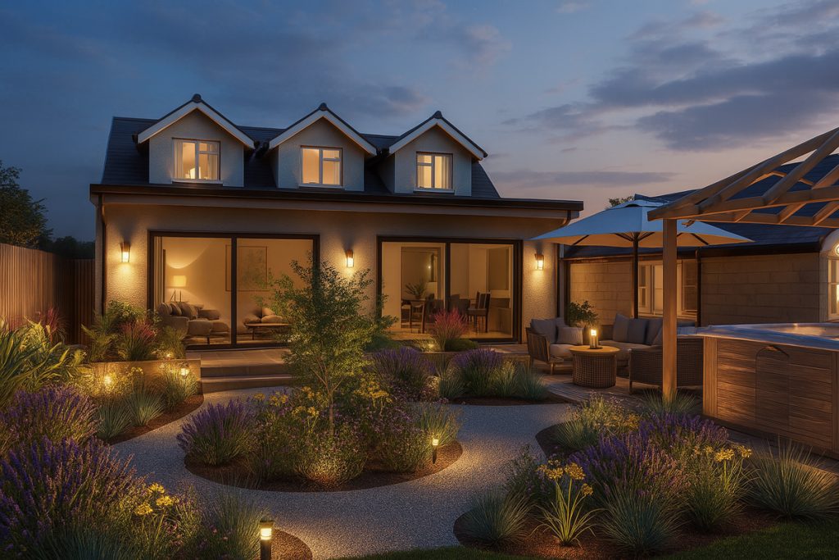
Woodland Down, Devon
Set within the luscious Devon landscape, this project transforms an existing 1980s home through a sensitive yet boldly contemporary design. The scheme centres around a sweeping single-storey rear extension with a living green roof, which integrates harmoniously with the natural surroundings and softens the building’s visual impact.

The Concept
Internally, the new extension accommodates a light-filled, open-plan kitchen, dining and living space. Designed for flexible modern living and strong connections to the garden. A loggia provides a sheltered outdoor lounge and dining area, complemented by a built-in external kitchen and a covered carport.
A calm and durable material palette including metal cladding and Accoya timber is expressed with clarity and precision. Large glazed panels and a feature glass gable opens up key spaces to the landscape while framing views and inviting in natural light.

Our Approach
Let's GoThis project exemplifies our studio’s approach, incorporating contemporary design and responding to context.

Get In Contact
Let's GoWe pride ourselves on the high quality of our work with every project completed to exceptional standards. Get in touch if you have a project in mind.

Start your project
Let's Create Something Iconic Together
We’re always ready to start new and exciting projects. But we also understand if you’re not ready yet. If you’d like a chat through an idea or have a query, we’re always happy to talk.

