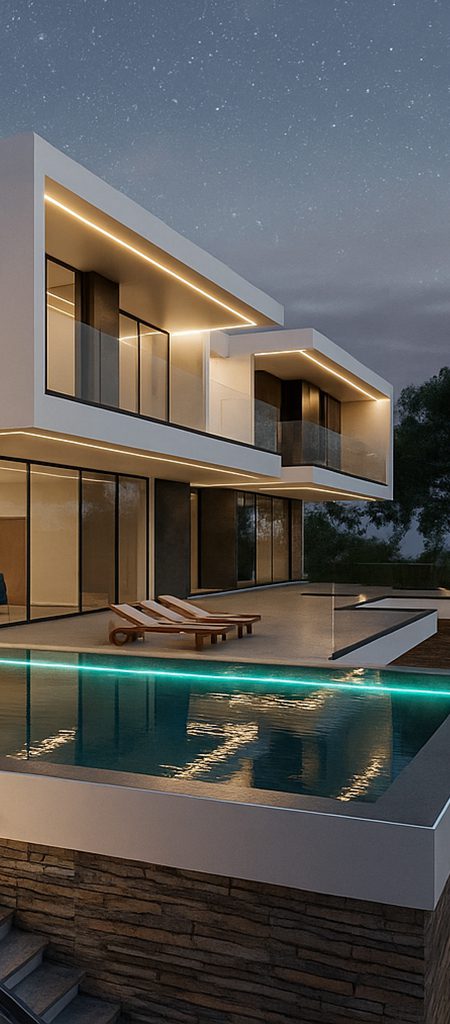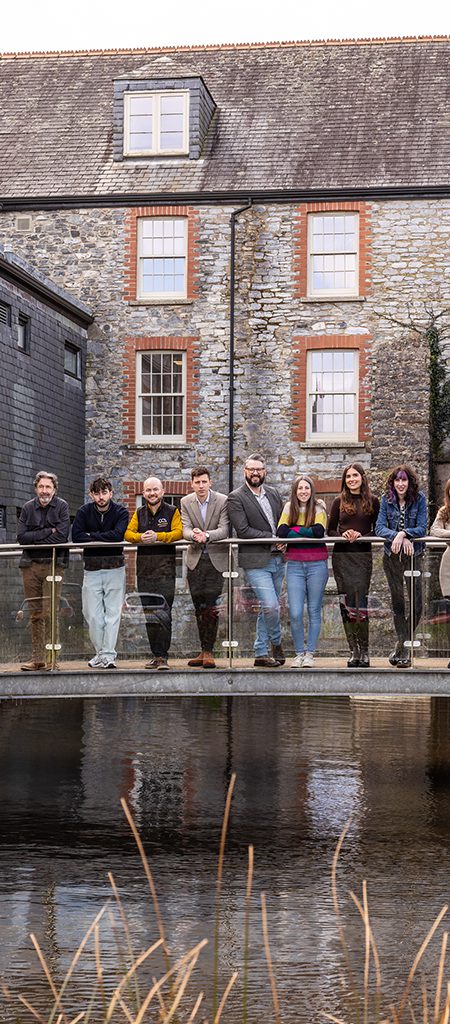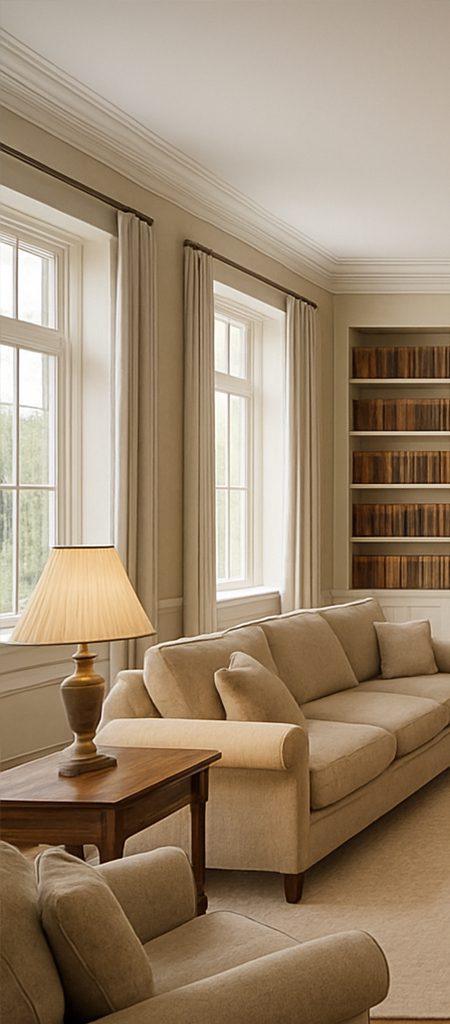Architectural visualisations are an extremely valuable tool within practice. If well considered a visualisation is not just a picturesque scene but a medium to portray a proposed narrative. To understand the life of the project, bringing your vision to life.
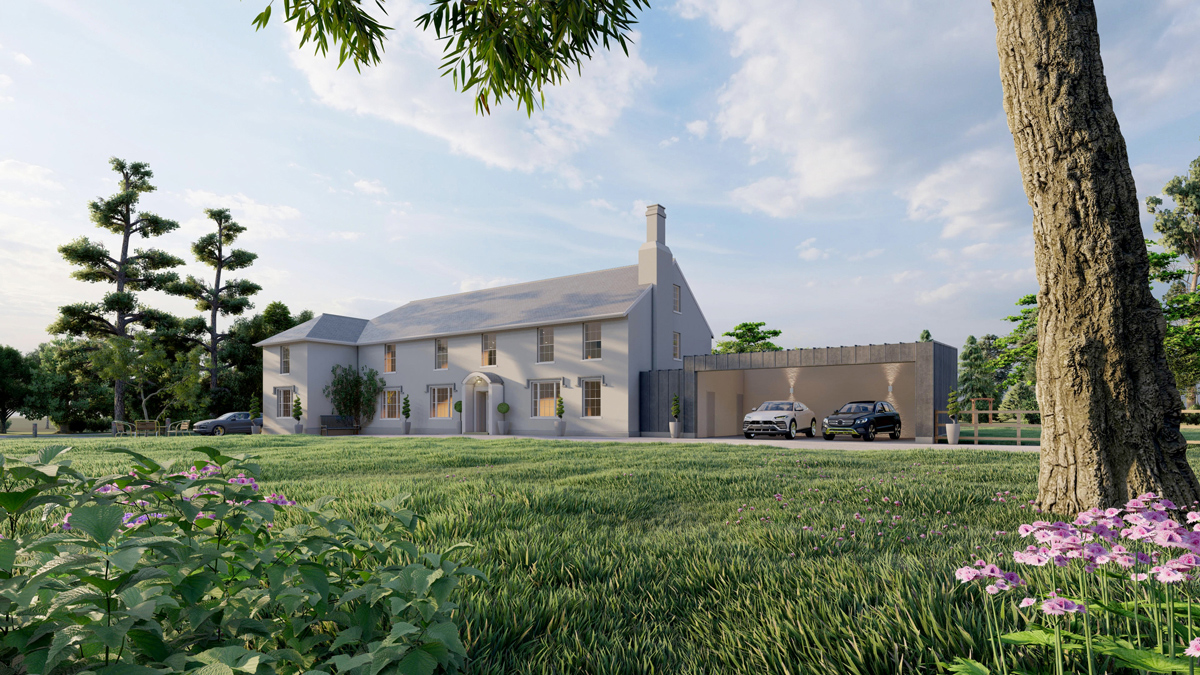

How can a visual assist the client and architect?
The use of architectural visualisation is a means of storytelling, creating a platform in which to communicate between architect and client. The visual presents the design intent, ensuring the aspirations of the project are clearly engaged by all involved. Co Create Architects use visualisation not only to present a final design, but as a design standard used throughout the design process.
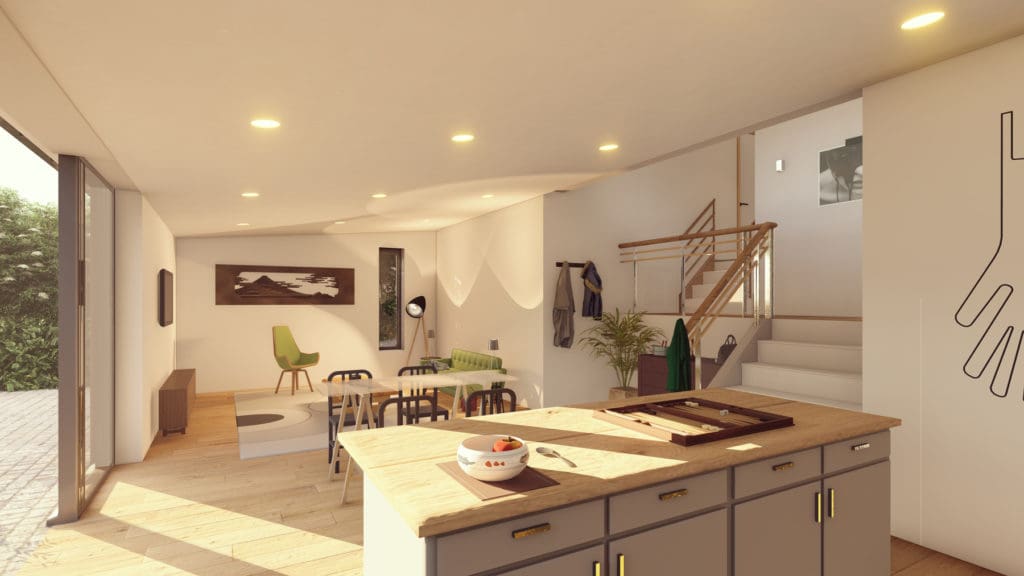
Variations of architectural visualisations
While architectural visualisations can be used as a design mechanism, they can also be used as a tool to assist in obtaining planning permission, reviewing impacts on the environment and surrounding context, competitions and public consultations.
Visualisations are not limited to static 2D images, architectural visualisations can take a number of forms each with their own benefits.
Stills
One of the most common we use in practice. These architectural visualisations communicate specifically selected view points and can be presented to the client, used in planning applications and can be used for presentation boards for public consultation or competitions.


Flythroughs and walkthroughs
This technique is generally utilised within larger developments, for instance a walkthrough within a hospital clearly communicates to the client the spatial organisation. Additionally, within urban design a flythrough illustrates the masterplanning composition and how the proposal comes together. Although valuable for client communication these also make outstanding promotional material, which may be essential for selling the larger schemes.
Virtual reality
Building upon the flythroughs and walkthroughs, virtual reality allows the observer to be fully immersed within the proposition. These are typically used when trying to sell a scheme, whether within a client meeting or at a public consultation, allowing people to totally experience the space.
Conceptual
The use of a conceptual visualisation is found within the early stages of design and are presented to the client as a first draft to make sure the architect and the client are both aligned within the vision for the proposal.
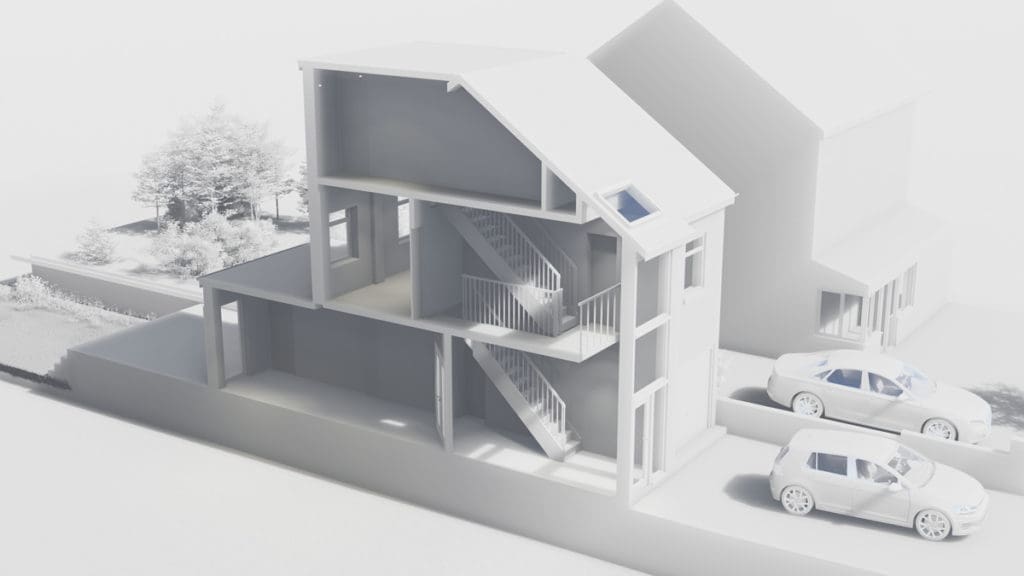
When should we use visualisations?
There are multiple ways to represent a visualisation and each of these are using depending on the project requirements. Visuals should be part of the design process, utilised as soon as possible to make that conversation between architect and client that extra bit clearer when discussing your grand design.

Architectural visualisations are an extremely valuable tool to bring into the discussion, allowing a narrative to shine through the design. They open a degree of clarity when liaising between client and architect taking you one step closer to your vision. There are many variations of visualisation which all have their own personalities that suit different scope and scales of projects. We encourage the use of visualisations at the earliest point of design even if just conceptual to bring the project alive.
If you are looking for Architects in Devon that works in this way, reach out to us at Co Create Architects for a free consultation about your project, we are happy to help.

